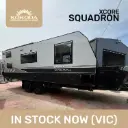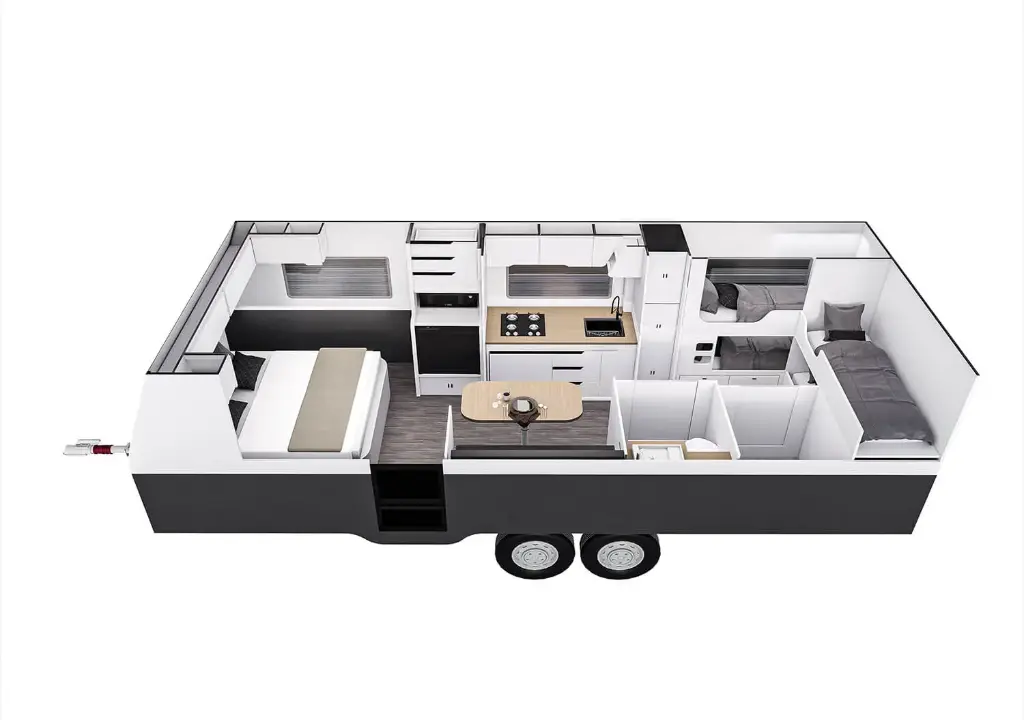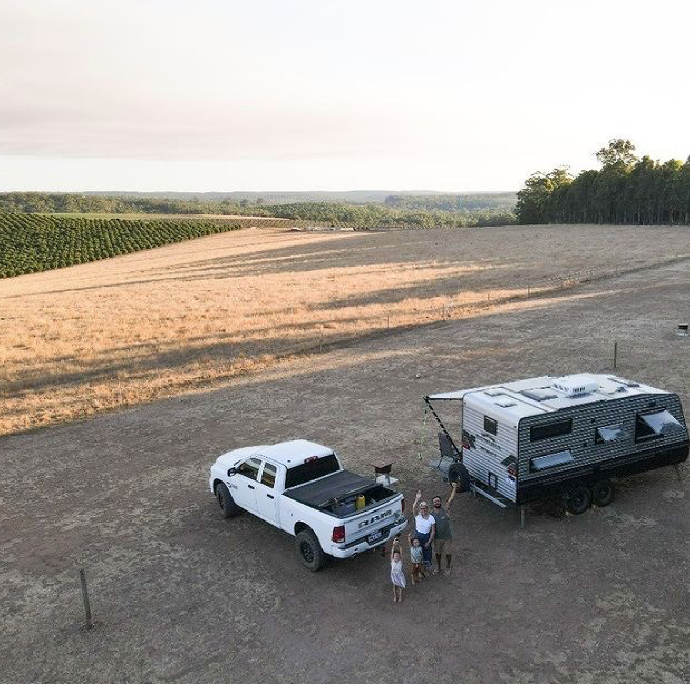F227 | 22'7" Family
The F227 is a perfect adventure companion for larger families! This impressive quad bunk family van offers the option to upgrade to 5-6 bunks, ensuring plenty of space for everyone.
The central living area is open and inviting, with a fully equipped kitchen, generous lounge seating and plenty of room for everyone to spread out. Thoughtful design ensures the Squadron feels organised and easy to live in, making long trips smoother and everyday moments more enjoyable. It’s a true family-first layout built for real adventures.
video here about the layout.
F227 tech specs
Cabin Length 18'7" | External Height 3050 | Internal Height 2000
AF range
AF
Tare Approx 2300kg
Payload Approx 700kg
ATM 3000kg
External Length 2000m
AF1
Tare Approx 2300kg
Payload Approx 700kg
ATM 3000kg
External Length 2000m
AF2
Tare Approx 2300kg
Payload Approx 700kg
ATM 3000kg
External Length 2000m

XC1
Tare Approx 2300kg
Payload Approx 700kg
ATM 3000kg
External Length 2000m
XC2
Tare Approx 2300kg
Payload Approx 700kg
ATM 3000kg
External Length 2000m
XG range
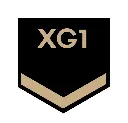
Tare Approx 2300kg
Payload Approx 700kg
ATM 3000kg
External Length 2000m

Tare Approx 2300kg
Payload Approx 700kg
ATM 3000kg
External Length 2000m
adventure starts when the whole family comes along.
floor plan layout
The C187 has been designed to maximise space and comfort.
Sleeping
Queen Bed
Queen island bed with an innerspring mattress and storage underneath, dual bedside niche's with 240v and 12v points in each wardrobe. Large over-head hatch and windows.
Sleeping
King Bed
Queen island bed with an innerspring mattress and storage underneath, dual bedside niche's with 240v and 12v points in each wardrobe. Large over-head hatch and windows.
Amenities
Spacious ensuite providing a generous and adjustable height shower, toilet and basin with storage underneath and overhead. Ample bench space, linen cupboard, storage niches and 3.2kg top loader washing under-bench. Split system heat/cool. Internal/external speakers with bluetooth connectivity.
5 Star Living Quarters
Spacious L-shaped lounge with drop down table, storage overhead and under seating. Reading lamps with USB ports. *Cafe dinette optional
Kitchen
3 Gas / 1 Electric Burners, Mini-Grill and Oven. 224Ltr Thetford Compressor (12v Fridge), 240v microwave. Pull out half pantry, ample drawer and overhead cupboard storage space.
Layout
Have a closer look at our floor plan layout by clicking the interactive marks which will show you images.

No frame has been added yet.
Products
F227 gallery
*Please note some images contain optional upgrades & some specs have changed. Please confirm this with your sales person.
Image Gallery Snippet
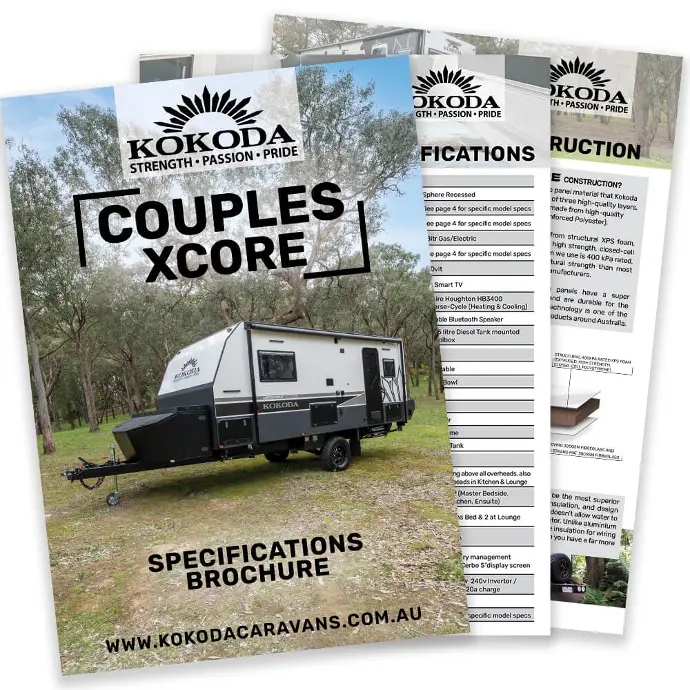
Our brochure contains the floor plan, features and our specifications. Click below to download the PDF brochure.
Disclaimer: Please note all efforts have been made to correctly advertise caravan descriptions and prices on our website and brochures. Occasionally genuine data entry errors occur when creating a caravan listing. The Kokoda Caravans sales team will confirm pricing when putting together a custom quote for you. Please note: Images do contain optional upgrades & may differ in XCore Series. Staff can confirm this.
*An initial deposit of $1,000.00 is required with full amount of $15,000 deposit due within 7 days unless otherwise agreed to in writing by Kokoda. *$2,000 deposit required at caravan shows. Deposits are non-refundable unless otherwise agreed in writing by Kokoda.
We would love to help you on this adventure!
Please call or email us to arrange an inspection.
1800 577 430
1600 Sydney Rd,
Campbellfield
Victoria 3061
Monday-Saturday:
9:30am - 4:30pm
Want to know more?
To schedule a call, request a quote, place an order on this model or talk to a representative for more information please submit the form below.
