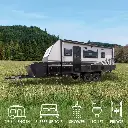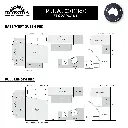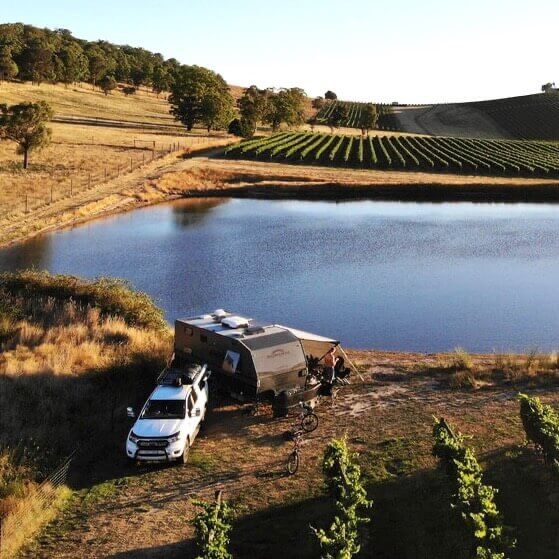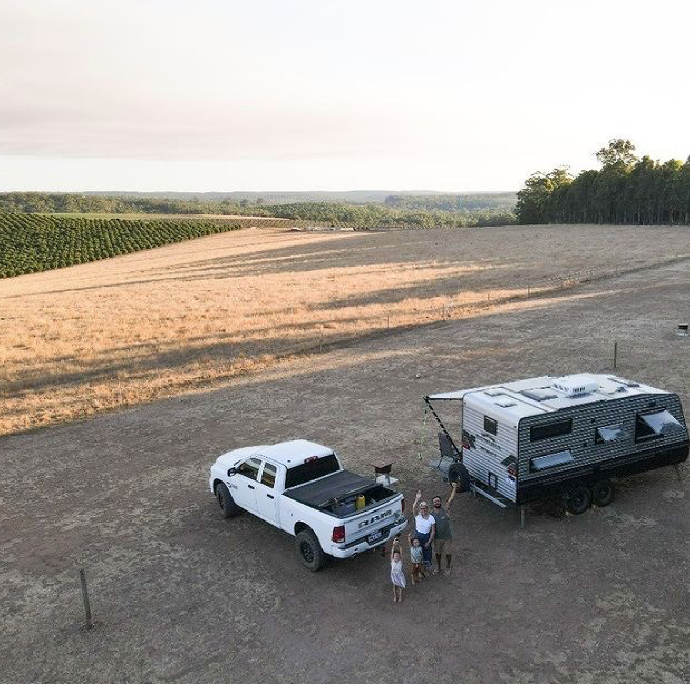XCore M.I.A. | 19'6 | $150,990
The XCore MIA is a compact, dual-axle family caravan that's both clever and capable.
It features a spacious layout with a full-length east-to-west bed, an ensuite, and a generous straight lounge for comfortable living. Storage is abundant, with ample internal compartments and plenty of external boot space.
The full-length tunnel boot, along with two additional storage compartments, ensures you can bring everything you need for your adventures. With impressive off-road capabilities, the XCore MIA is ready to tackle even the toughest terrains. Built with our XCore Composite Construction and perfect for families seeking off-grid living without sacrificing comfort or convenience.
The price is the base price and does not include any upgrades, transport or on road costs.
floor plan layout
With off-road capabilities the M.I.A has got your back in the toughest terrains.
Sleeping
Full Length Bed + Bunks
East/west queen bed with an innerspring mattress, single wardrobe/side table and spacious drawers under the bed. Two 1.9m bunks with windows, reading lights with USB ports and a magazine pocket. Standard in the bunk area are 2 x drawers below and a spacious double wardrobe with large drawers. *Third bunk optional
Amenities
Full ensuite providing a spacious shower with an adjustable height shower head, separate toilet and basin with storage. Split system heat/cool. Outdoor hot/cold shower.
5 Star Living Quarters
With a super comfortable & spacious straight lounge it will quickly become your home away from home.
Kitchen
Mini-Grill with 3 gas burners and 1 electric burner. Thetford 274ltr compressor fridge and a Microwave. Ample drawer and overhead cupboard storage space.
Layout
Have a closer look at our floor plan layout by clicking the interactive marks which will show you images.
tech specs
where luxury meets durability
Body Length
19'6"
Tare Approx
2650kg
External Length
8600
Payload Approx
850kg
External Height
3150
ATM
3500kg
Internal
Height
2000
Ball at Tare Approx
200kg
there's so much to discover.
specs
XCore M.I.A. gallery
*Please note some images contain optional upgrades & some specs have changed. Please confirm this with your sales person.
Image Gallery Snippet

Our brochure contains the floor plan, features and our specifications. Click below to download the PDF brochure.
We would love to help you on this adventure!
Please call or email us to arrange an inspection.
1800 577 430
1600 Sydney Rd,
Campbellfield
Victoria 3061
Monday-Saturday:
9:30am - 4:30pm
To schedule a call, request a quote, place an order on this model or talk to a representative for more information please submit the form below.


















